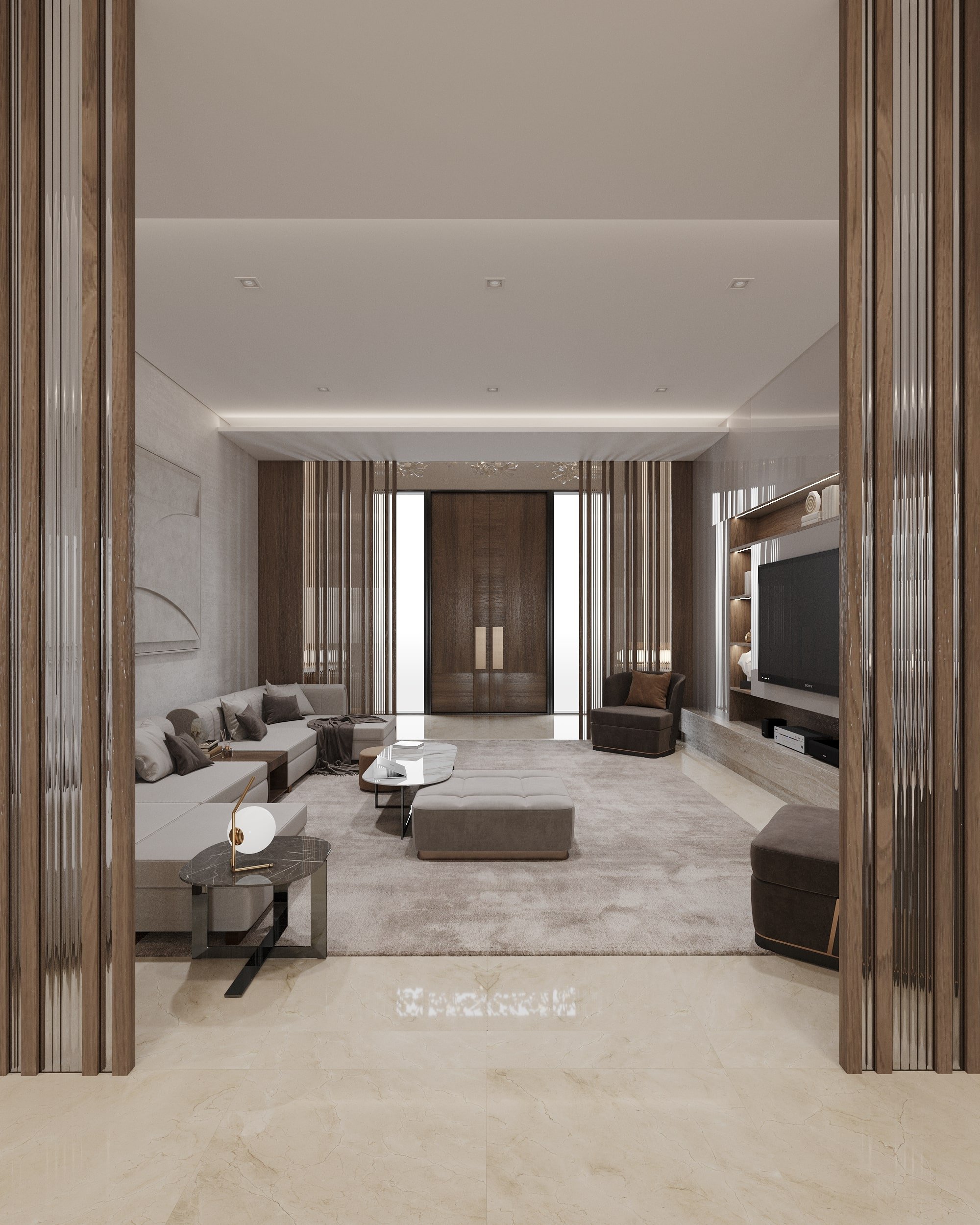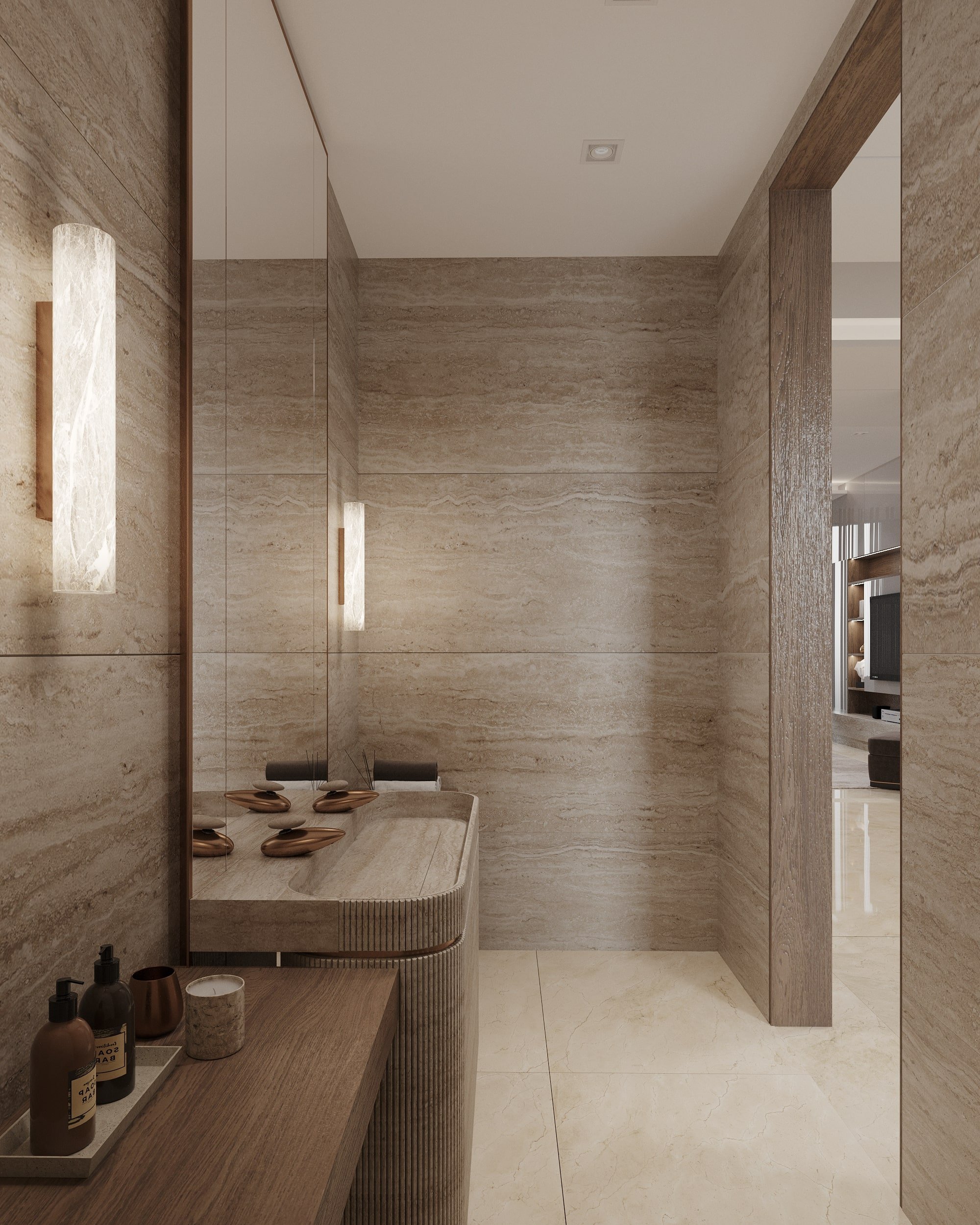MAK.
In this residential private villa, we had the privilege of designing its architecture and interior spaces across three thoughtfully planned floors. The villa features dual entrances, segregating the guest and family living areas seamlessly. On the semi-open ground floor, carefully curated circulation creates individual spaces. Upstairs, the first floor hosts two bedrooms with individual bathrooms and walk-in closets, along with a spacious master suite. The penthouse level introduces a home office that opens onto a picturesque roof terrace. Throughout the villa, a harmonious material palette of travertine stone, walnut wood, and warm paint tones sets the tone from the moment one enters. The focal point of the interior design is exquisite light fixtures, accentuating the richness of the stone when illuminated.
Location
Qatar,Doha
Year
2024
Area
900 sq.m




















