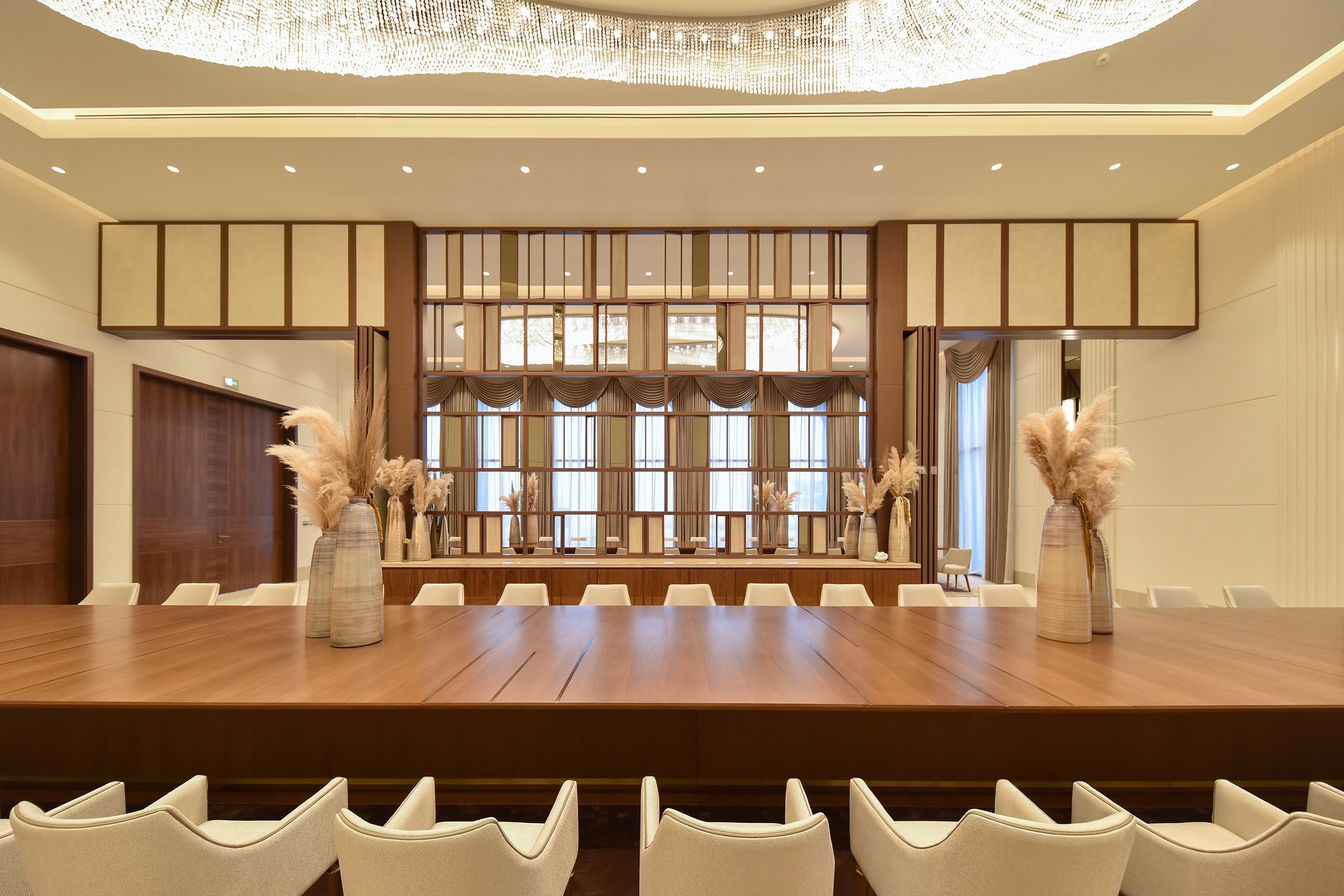ABK2.
On this project, we had the privilege of designing both the architecture and the interior. It involved creating a large-scale formal guest house, complete with a grand majlis capable of hosting gatherings for over 60 guests. The dining area is intelligently divided into two zones by a foldable 4-meter-high partition. This design allows flexibility, accommodating grand dinners and more intimate family gatherings. A key feature of the space is the large indoor garden, illuminated by a glass roof that bathes the area in natural light, enhancing its ambience.
Location
Qatar, Ash’haniya
Year
2019-2020
Area
980 sq.m


















