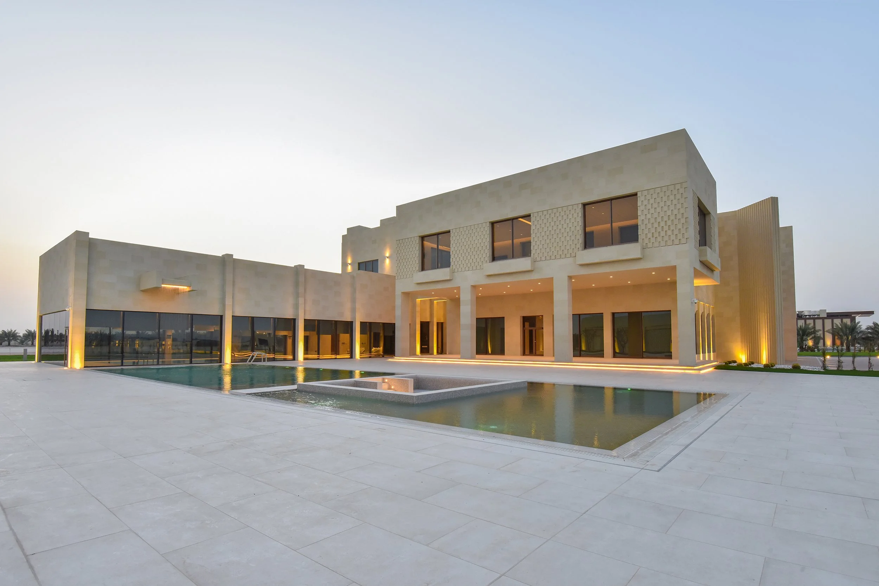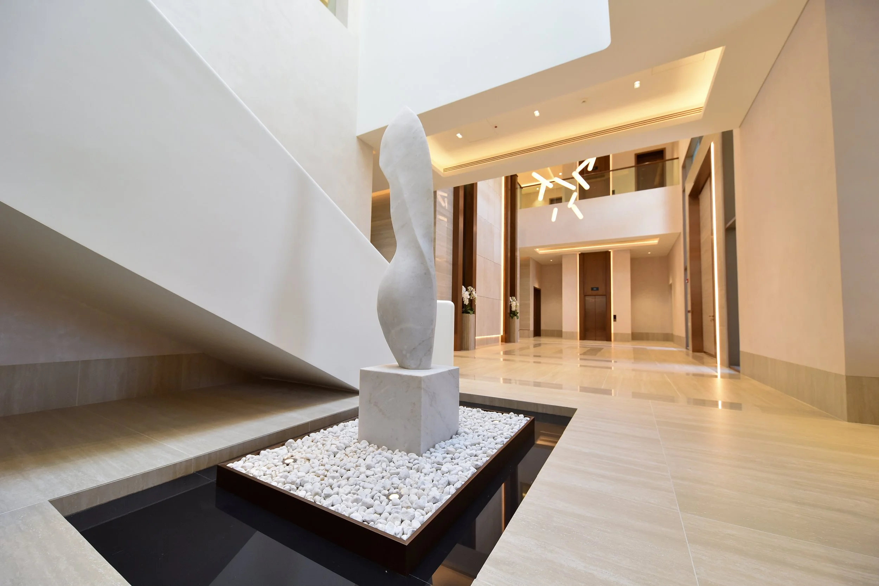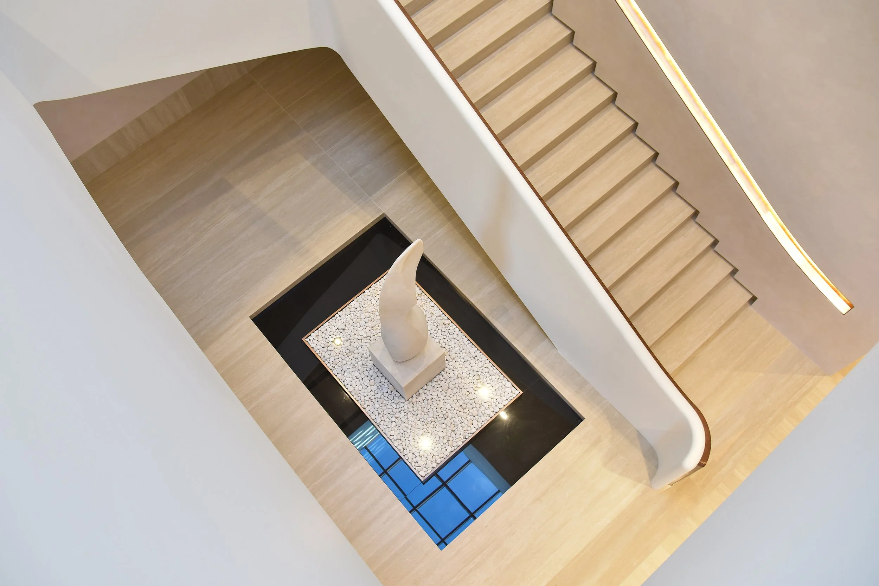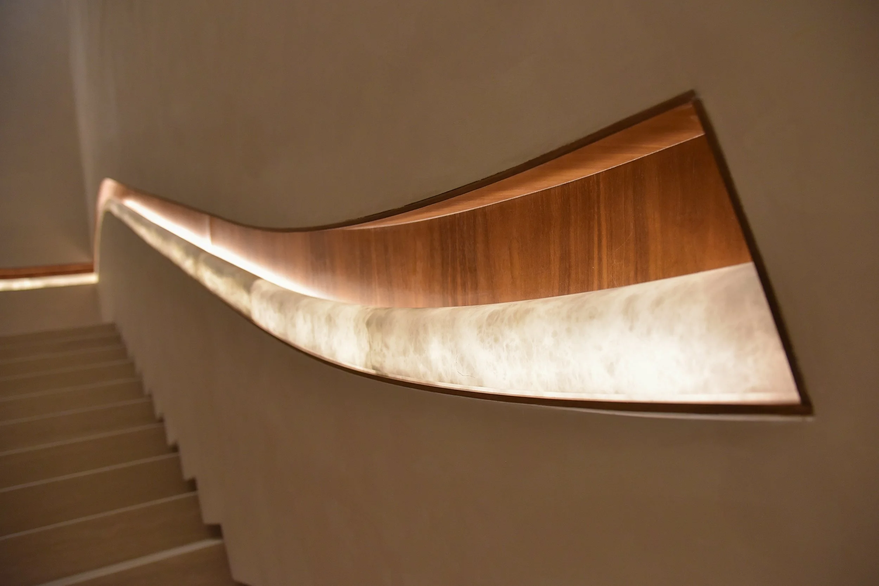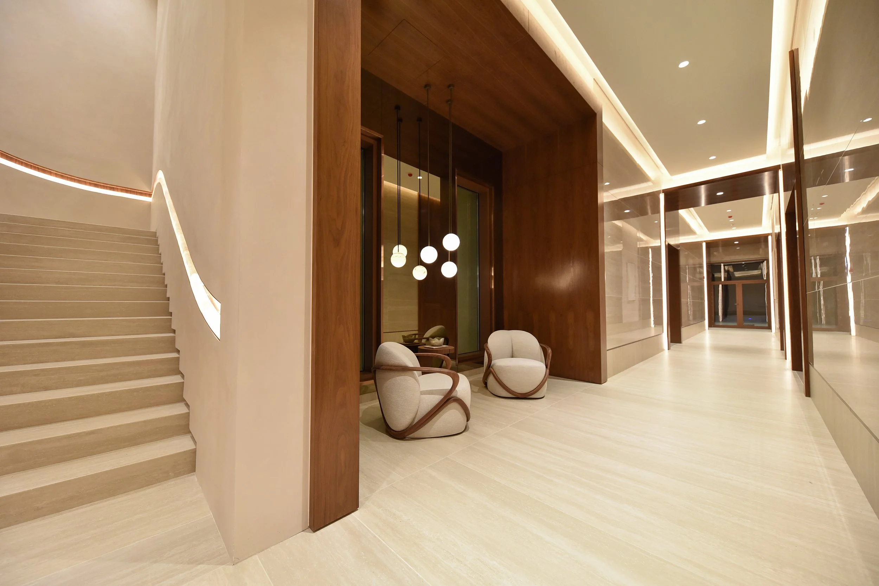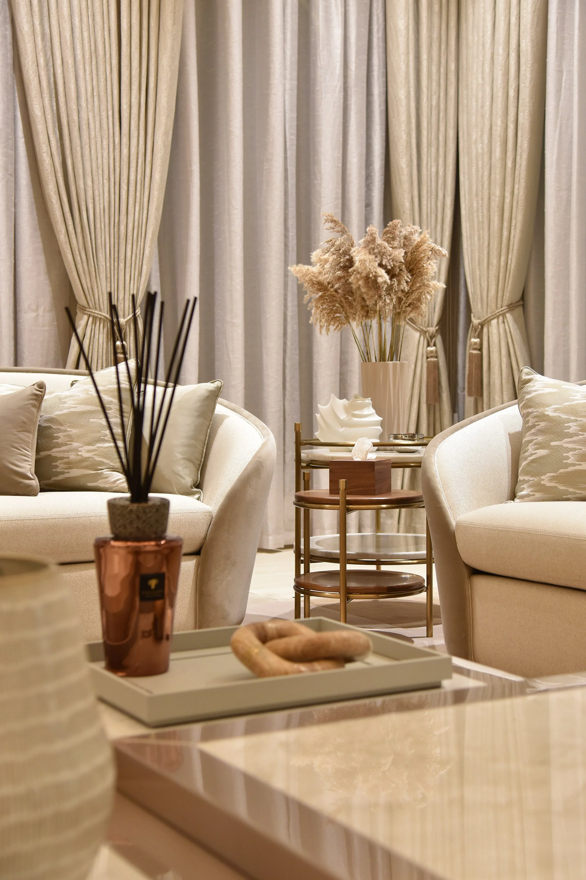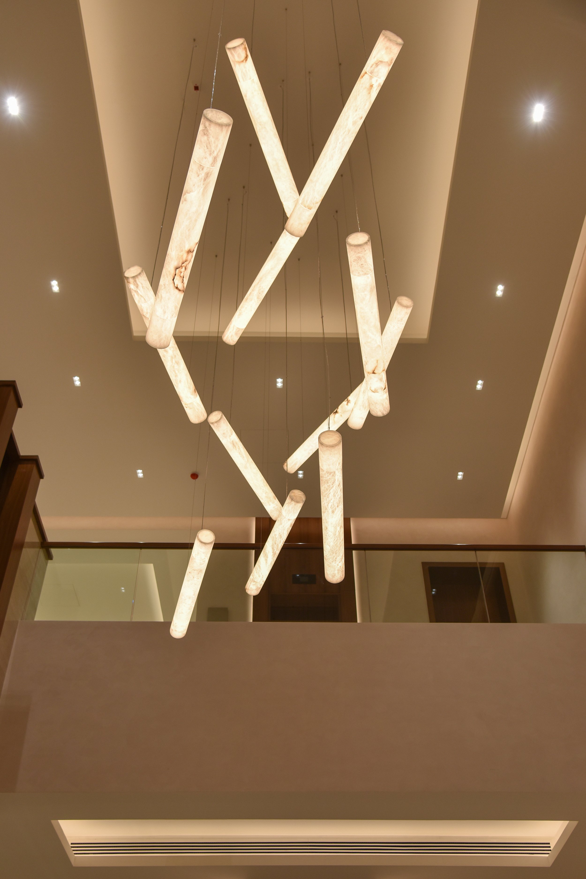ABK.
On this remarkable project, we had the honour of designing both the architecture and interior from barren sands to architectural wonder: A journey of creation in the heart of the Qatari desert. This two-story villa is enveloped by the serene beauty of a lush farm, with a landscape design featuring a grand pool. We created a spacious and functional floor plan tailored to the client's lifestyle, prioritizing stunning views and timeless elegance throughout.
Location
Qatar, Ash’haniya
Year
2019-2020
Area
1800 sq.m
Upon entering the double-height entry foyer, guests are greeted by a breathtaking display of Lithos stone adorned walls, complemented by bespoke alabaster light fittings, exuding elegance and charm. A separate formal entry foyer has been meticulously designed for added privacy and cultural sensitivity. The majlis and versatile dining space offer a seamless flow for entertaining, enhanced by four-meter-high wooden rotatable panels providing privacy as desired. Upstairs, a private family zone offers comfort and relaxation, adorned with open-book Italian porcelain tiles and cozy reading corners overlooking a serene patio and outdoor swimming pool. The exquisite alabaster lighting sourced from Paris, is meticulously curated throughout the house, showcasing unparalleled craftsmanship and attention to detail.

